Llantwit Major - St Illtud
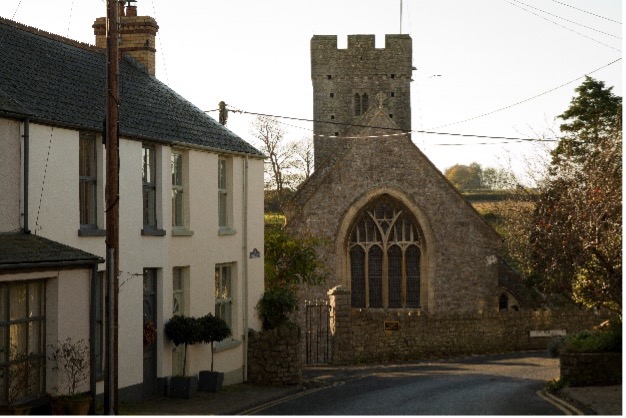
“Abundantly the most beautiful as well as the most spacious church in Wales,” wrote John Wesley of St Illtud’s Church after his visit to Llantwit Major in 1777. Llanilltud Fawr or Llantwit Major claims to be home to Britain’s earliest centre of learning; St Illtud founded a monastic school here towards the end of the 5th century which continued until the arrival of the Normans in the 12th century, from which missionaries were sent out to all parts of Wales, Ireland, Cornwall and Brittany. It is a matter of debate whether the monastery’s church stood where the present building is; it may have been nearer the coast and relocated to further inland to escape Viking raids in the late 8th century, when it also became a royal burial place as shown by the inscriptions on some of the early medieval monuments in the Galilee Chapel.
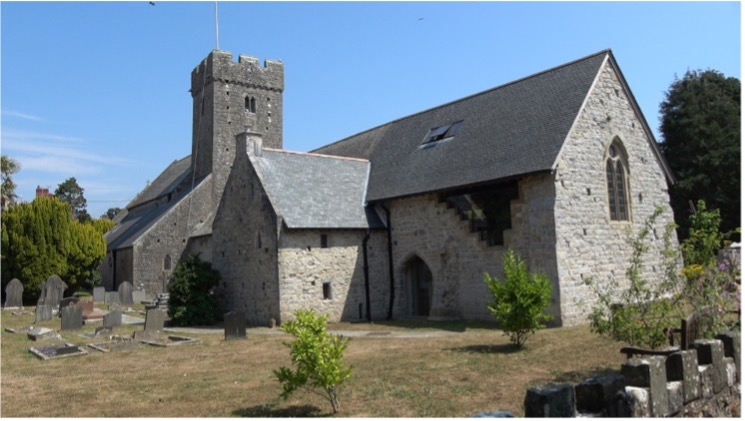
Nothing remains of the pre-Norman church on the site, but certainly by 1106 there was built a stone church. All that remains are the round-headed south door entered through the 13th century porch, the font with its scallop decoration and the foundations of the walls. By 1126 St Illtud’s Church had been given to St Mary’s Abbey, Tewkesbury, and was served by a ‘college’ of priests. In the 13th century the Norman church was extended with a new nave with aisles and a chancel, and a low tower erected over the division between the Norman Church – known as the Old Church or West Church – and the New Church or East Church. The large porch was added to the West Church with a room above it which may have been used as a school room. In addition a chapel was added to the west end of the church, now called the Galilee Chapel. There was some work in the 14th century, but in the 15th century the West Church and the Galilee Chapel were rebuilt, and the east window of the chancel inserted.
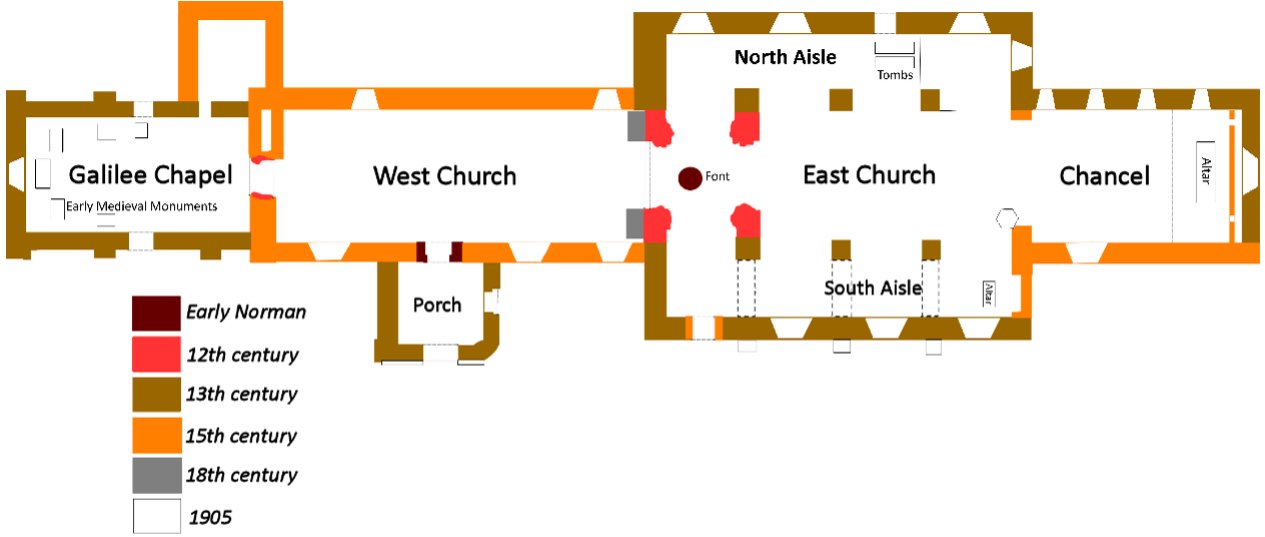
So a church in three parts. It is entered through the south porch or through the glass doors into the rebuilt Galilee Chapel.
The south porch has a stone bench along its west wall, and an arched opening on the east wall which probably led into another building now lost. On the south wall are a series of holes to which would have been affixed scaffolding in medieval times. In the woodwork are carvings of animals with inscriptions from the Te Deum Laudamus.
The West Church has been reordered over the years, the latest in 2013 when the early medieval monuments were moved into the restored Galilee Chapel, and effigies into the East Church. It is now used for hospitality, social events and exhibitions. The roof is from the 15th century and made from Irish bog oak which resists the death watch beetle. The roof bosses are decorated with the coats of arms of various notable families of the time from the Vale of Glamorgan. One of the window surrounds still has its original wall-painting, and on the west wall is a large diamond-shaped funeral hatchment commemorating the Revd Robert Nicholl Carne who died in 1849.
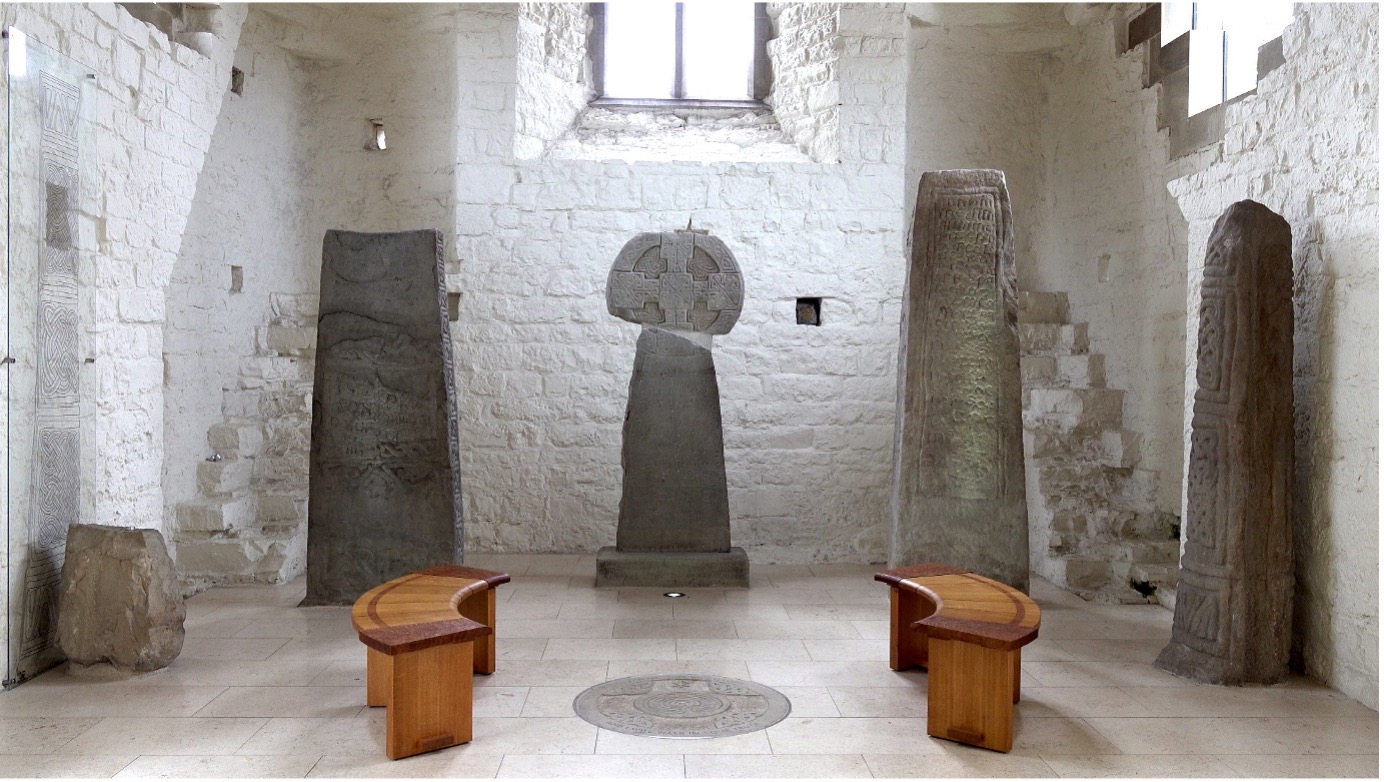
The Galilee Chapel is entered through glass doors at the west end of the West Church. When it was built in the 13th century it served two purposes. With two storeys, the upper floor was the Lady Chapel, and the lower floor the ‘Galilee’ where the procession formed to enter the main church for the Mass. In the late 15th century it was adapted to become a chantry chapel for the Raglan family. Following the Reformation in the 16th century, the chapel fell into a roofless ruin until it was rebuilt in 2012-2013 to house the early medieval monuments originally gathered from the churchyard into the West Church.
The stones date from the late 8th to the early 10th century. The most impressive is the Houelt Cross, with its wheel cross head into which is carved a distinctive Celtic decorative design of a knot pattern. Three of the stones have inscriptions which include the names of kings, suggesting that here was the burial places of the kings of the local area.
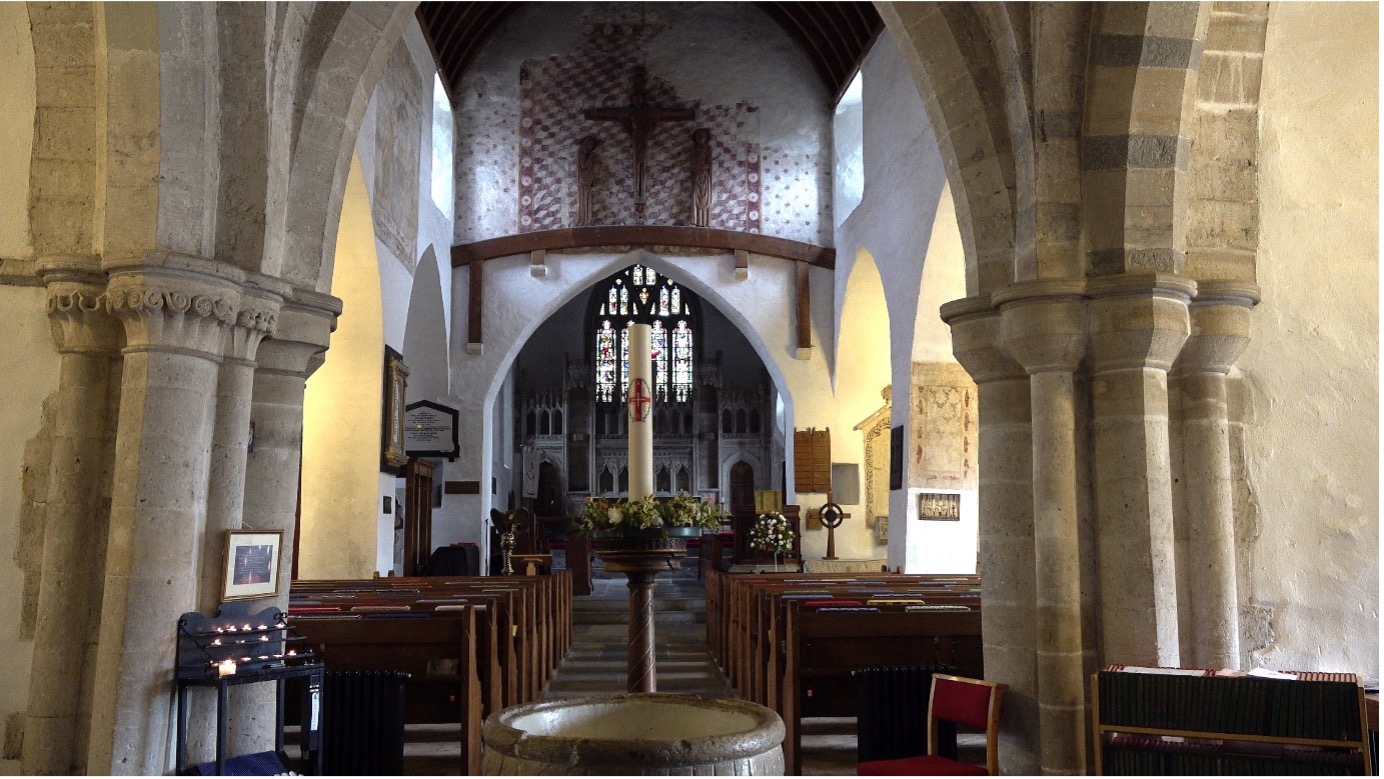
It is traditionally said that during the medieval period, the West Church was the parish church for Llantwit Major, while the East Church was used by the college of priests and monks from Tewkesbury Abbey, though there is no documentary evidence to support this. However this is the same arrangement as Ewenny Priory Church. While architecturally the structure is simple and typical of the 13th century, there is much of interest. Entering the East Church through the glass doors inserted in 1992, the eye is drawn to the chancel arch with above it the rood with Christ on the cross and the figures of the Virgin Mary and St John carved by Alan Durst in 1959, and to the elaborate reredos behind the high altar with its twenty-two niches which each originally held a gilded statute of a saint. This was the gift of the Raglan family and erected in the late 14th century.
Some of the medieval wall-paintings remain. The background to the rood figures above the chancel arch are a lozenge pattern and symbols of the Passion, and there are patches of decoration on the nave pillars. On the north wall of the nave is a large painting of St Christopher, the patron saint of travellers. On the north wall of the chancel are the figure of St Mary Magdalene and fragments of the figure of the Virgin Mary. These all date from the 15th century. A later painting of the Stuart royal arms with the inscription ‘God save King James 1604’ is on the wall of the north aisle.
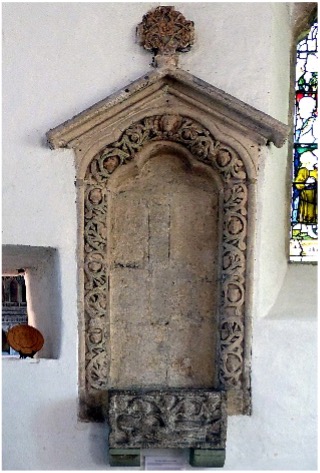
An outstanding feature of the East Church is the early 13th century Jesse Niche now on the east wall of the south nave aisle, but originally in the Galilee Chapel. It is a stone carved representation of the ancestry of Christ, with at the base Jesse, the father of David, lying asleep. Out of his side grows a tree, and within the branches are the fourteen crowned heads of the kings of Judah, rising to the head of Christ at the top.
The East Church contains a number of wall memorials commemorating members of local families. On the floor of the north aisle are three effigies which were originally in other parts of the church. The earliest is from the 13th century, with the carving of a tonsured head. The inscription translates ‘let not the stone be trodden on; let her who lies beneath be protected.’ A late 13th century slab shows a man holding a glove, showing his status as a steward authorised to hold a glove court. A 16th century effigy of a lady in Elizabethan costume shows above her right shoulder a bust of a small child, suggesting that she died in childbirth.
In the churchyard are the remains of the house for the chantry priest who would have said mass daily in the Galilee Chapel for the Raglan family. The hill overlooking the church is the site of the farm or grange belong to Tewkesbury Abbey. Remaining is the 13th century Gate House and a circular dove cot.
St Illtud’s Church is listed Grade I ‘as one of the most important medieval churches in Glamorgan’.
Ordnance Survey Grid Reference: SS 96610 68715
Post-code (for Sat Nav): CF61 1SG
what3words: infects.sloping.ghost
Times of services: Sundays 8.00a.m. and 9.30a.m.; Wednesdays 10.00a.m.; Fridays 12.15p.m.